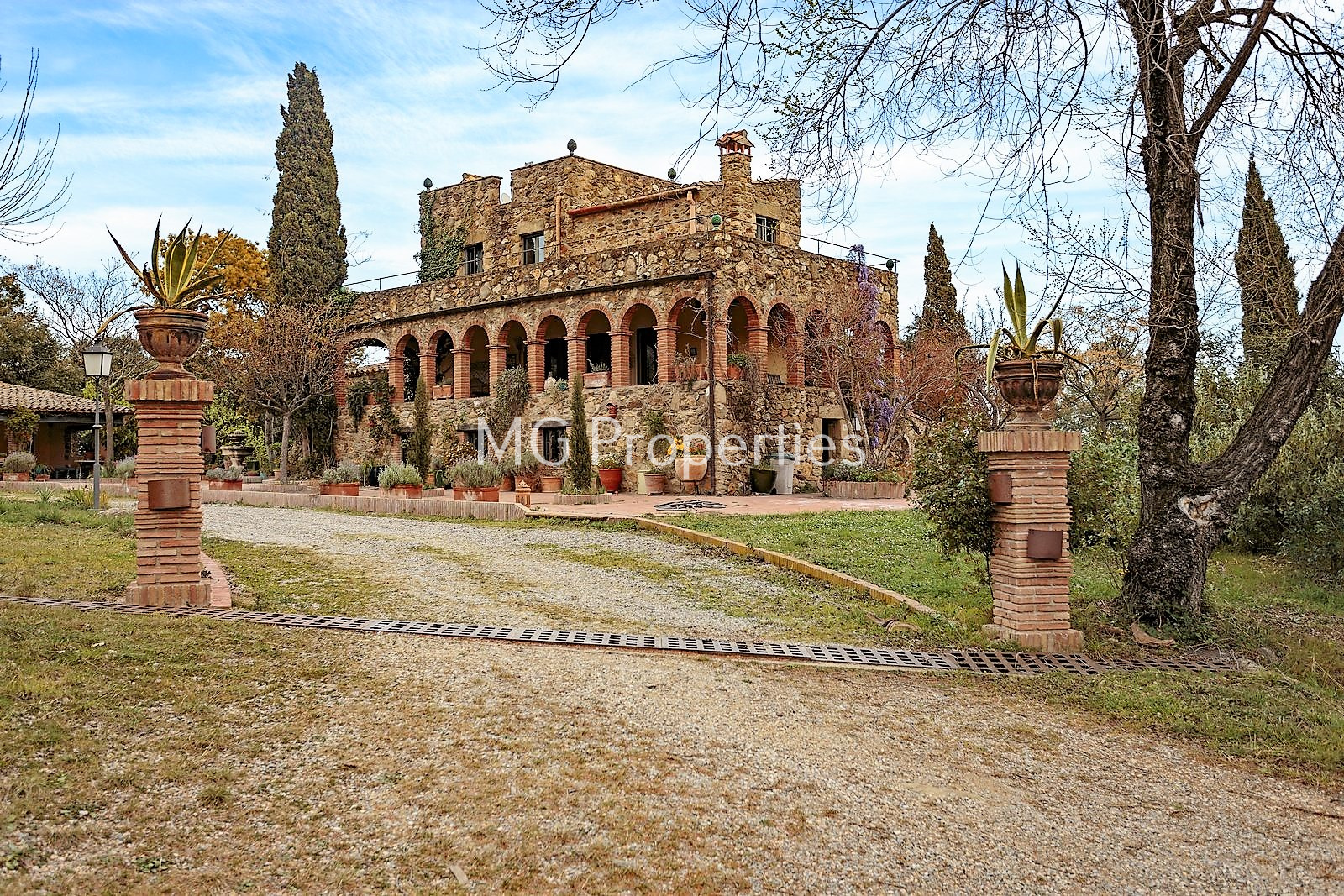Description
MGM151. This farmhouse of 1900, is the last property of one of the roads of the emblematic town of Madremanya.
Located in a place with spectacular views and maximum tranquility. In a plot of about 8,000m2 of garden, field and forest, vineyards, olive groves … there are different constructions, in addition to the main farmhouse, with a total of 925m2 built.
Building 1: It is currently a studio. 82m2 divided into two floors.
Building 2: It is currently the guard’s home. 225m2 divided into two floors. The house is composed of 2 double bedrooms, bathroom, living room with fireplace, kitchen, laundry room and garage. The loft has a studio of 35m2.
Building 3: Main farmhouse. 334m2 divided into two floors. On the ground floor of 244m2 there is a distributor, office, dining room, large kitchen with pantry, courtesy toilet, cellar and a large room with bathroom. On the first floor a spectacular living room divided into two rooms with a large fireplace, 3 double bedrooms and a bathroom.
Apartment: Under the pool is this diaphanous and independent apartment of about 60m2 with room, living room, kitchen, bathroom and washing machine area.
In the garden and surrounded by olive trees is the pool of about 14x7m2 with changing room and gym.
All buildings surrounded by vineyards, olive groves, forest, garden …
It also has: solar panels, automatic irrigation, water well, river water collection system, water purifier, gas heating …




