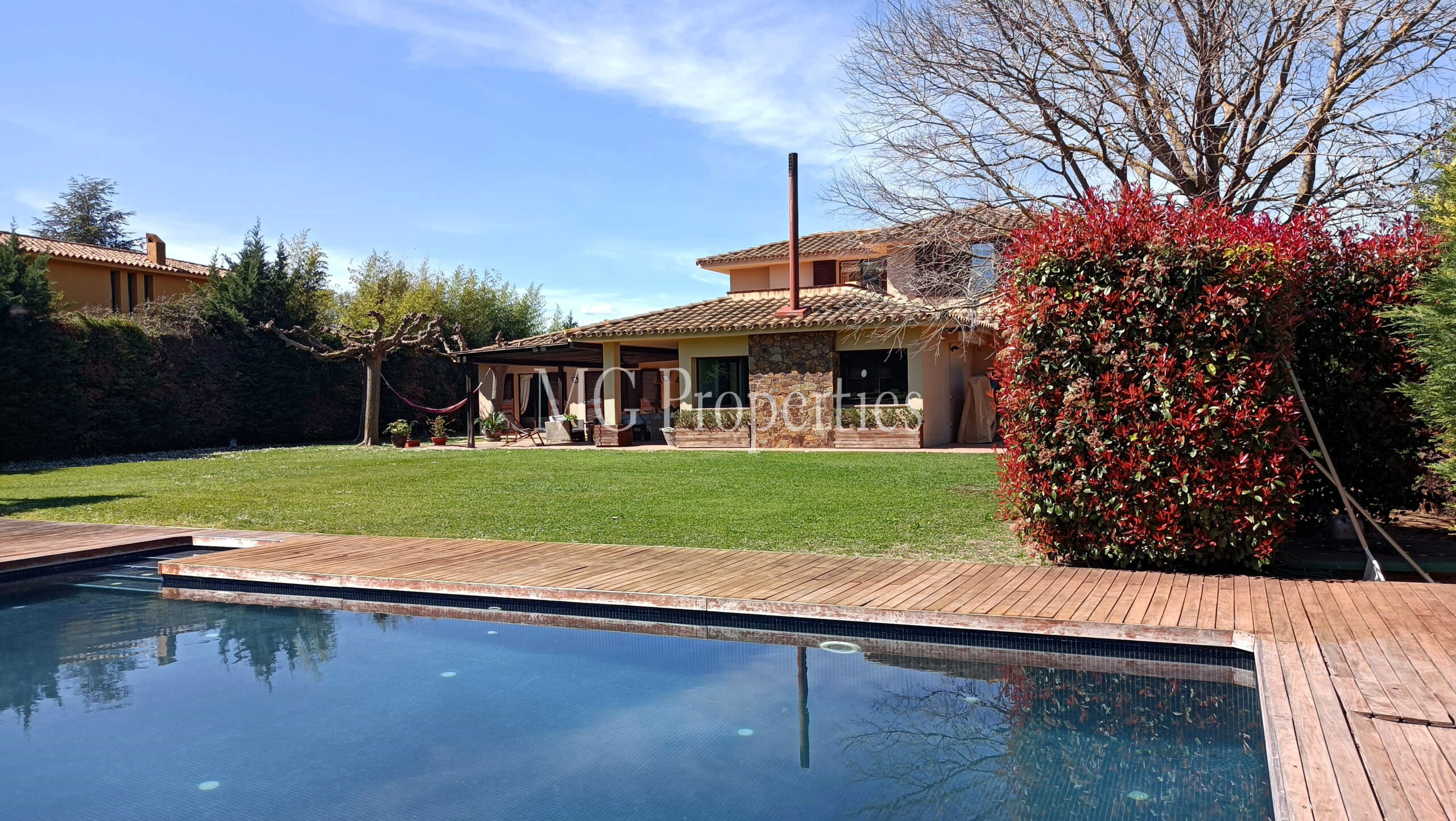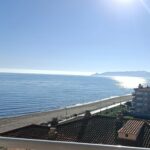Description
MGPC236. Magnificent 290 m2 house on a 1475 m2 plot on the first line of the Torremirona golf course.
The house consists of two floors and a beautiful garden with a 15×4 m saltwater pool surrounded by wooden paving and a spacious south-facing porch with a table for 10 people and a very pleasant seating area with a sofa to enjoy all year round.
The ground floor with an area of 242 m2 has a hall, a large living-dining room facing south with access to the covered porch, a guest toilet, a spacious kitchen with a table for 6-8 people, a utility room and pantry and a dining area. service with room and full bathroom next to the garage.
The night area consists of 3 double bedrooms, one en suite with direct access to the terrace and the other two share a full bathroom. All bedrooms are exterior with views of the garden.
The upper floor of 48.5 m2, which is accessed by a beautiful staircase that starts from the hall, has a large suite with a bedroom, a large full bathroom and a dressing room (originally there were two bedrooms and a bathroom). The upper floor is completed by a large terrace with beautiful views of the golf course.
The pool incorporates a salt system (without chlorine) and a “pull valec” self-cleaning system, a “nest” home automation system is installed for automatic and remote management of heating, self-regulated radiators, fireplace with cassette with recovery system heat by forced convection, automatic irrigation with hydrometer to regulate irrigation based on rain, air conditioning on the upper floor, living room and kitchen (with additional heat pump). Air compressor and club washing area in the garage, water softener and reverse osmosis filter for tap water, natural wood flooring on the upper floor and laminate on the ground floor.




